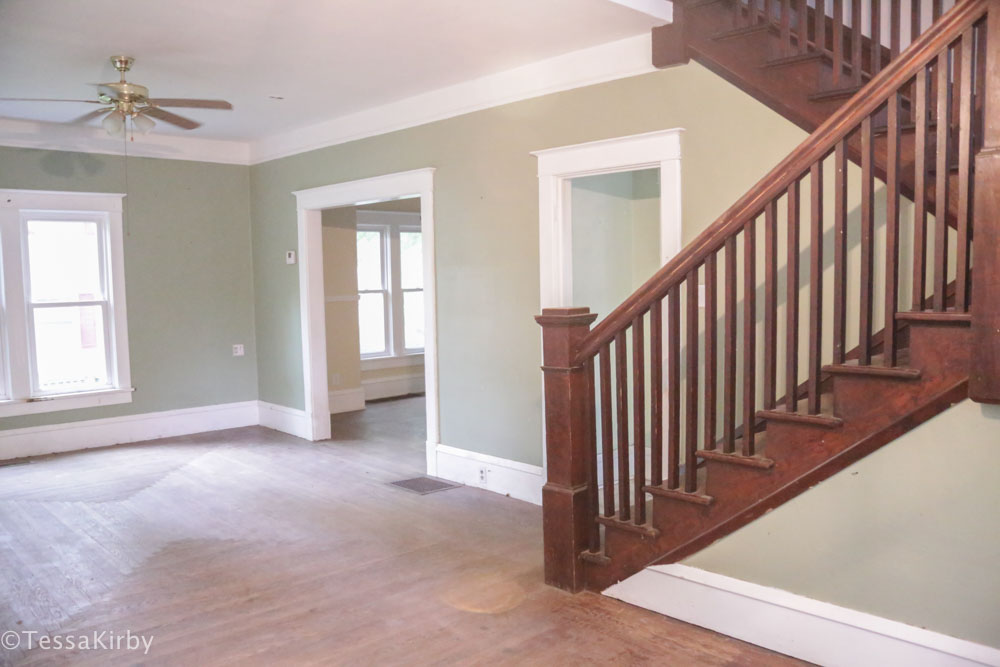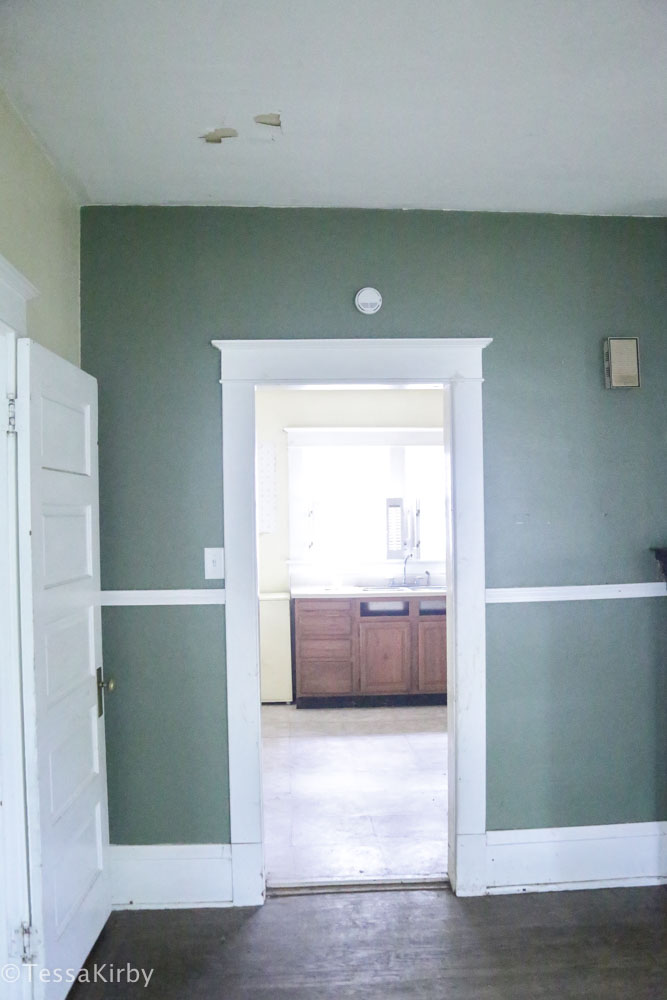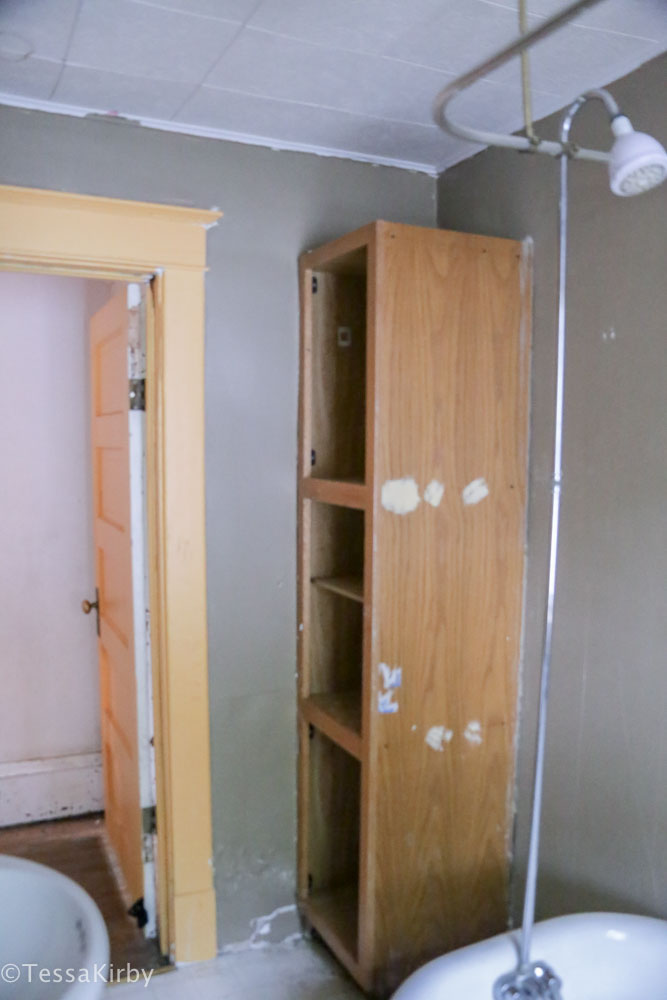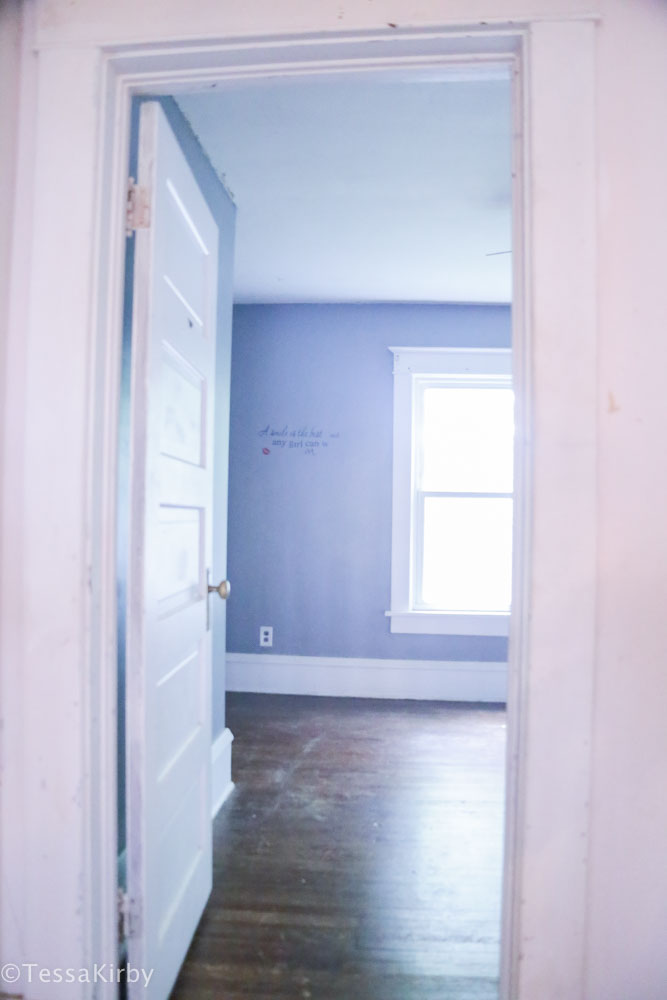Our Flip House Revealed: The Interior
I know you have all been waiting for this special moment! So I'm going to let the pictures speak for themselves. But before I do...here are some of the specific square footage on the house since we've gotten a lot of inquiries.
Square feet: ~2,000
Bedrooms: 4 (1 lower, 3 upper)
Baths: 1 half, 1 full
Basement: yes
2 Car garage
On a double lot
*City: Monticello, IL
We are super excited to take you on the journey with us! If you missed my last post reveal the story of how we acquired this house, along with some exterior pictures check that out HERE!
Alright...HERE WE GO!!!




WELCOME HOME!
Isn't this staircase so dreamy!? Ugh! It's my fav! This 360 view of the living room/entrance highlights not only the amazing stream of natural light from the surrounding windows, but shows off the amazing condition of the original hardwood floors! Do you see the cool pattern in them!?

This is the view from the living room looking into the dining room (left side) and a door way to the basement and kitchen (right side).







Isn't this room amazing!! I don't know which is my favorite the fireplace or the 3 huge windows in that little nook!
Now off the dining room is the either the kitchen OR the 1st floor bedroom/office. Shall we take a look???

Entering the 1st floor bedroom!

Yes, it's a bit rough and needs A LOT of touch ups! But in this room we have a big walk-in closet and half bath. Here's an up close of the bathroom.



Onto the kitchen!






So as you can see...there are quite a few layers of wall paper and paneling! But would you believe me if I told you there was just as many, if not MORE layers of flooring??? Guy ripped up SIX layers of flooring and struck the original hardwood floors!!!! They are in ROUGH shape but we are going to see if we can salvage them! Guy also gutted this entire room so we are starting over with a blank space!


Let's head upstairs shall we?






This if the first bedroom you see when you walk up the stair case and it's the biggest of the 3 bedrooms on the second level. This bedroom sits in the middle and on each side of it, making up the front and back of the upper floor of the house are the two other bedrooms. The full size bath sits catty corner to this bedroom. Speaking of...



Pretty ugly right??? But that clawfoot tub is amazing AND super heavy! Can't wait to pick out a paint color for this beauty! Not the room closest to the bathroom is this....THING!





As you can see, this room looks directly down the hall to its bookend. Which is our last stop!






That's ALL folks! I hope you enjoyed it! We have been falling in love with it more and MORE!!! This property will be such an amazing home once it's gotten a little TLC!
If you're interested in knowing more details about the property just reach out to my hubby GUY KIRBY: guykirby@remax.net.
Stay tuned for more!
As, always...thanks for stopping by!!! xoxo, Tessa
YOU MIGHT ALSO LIKE:










