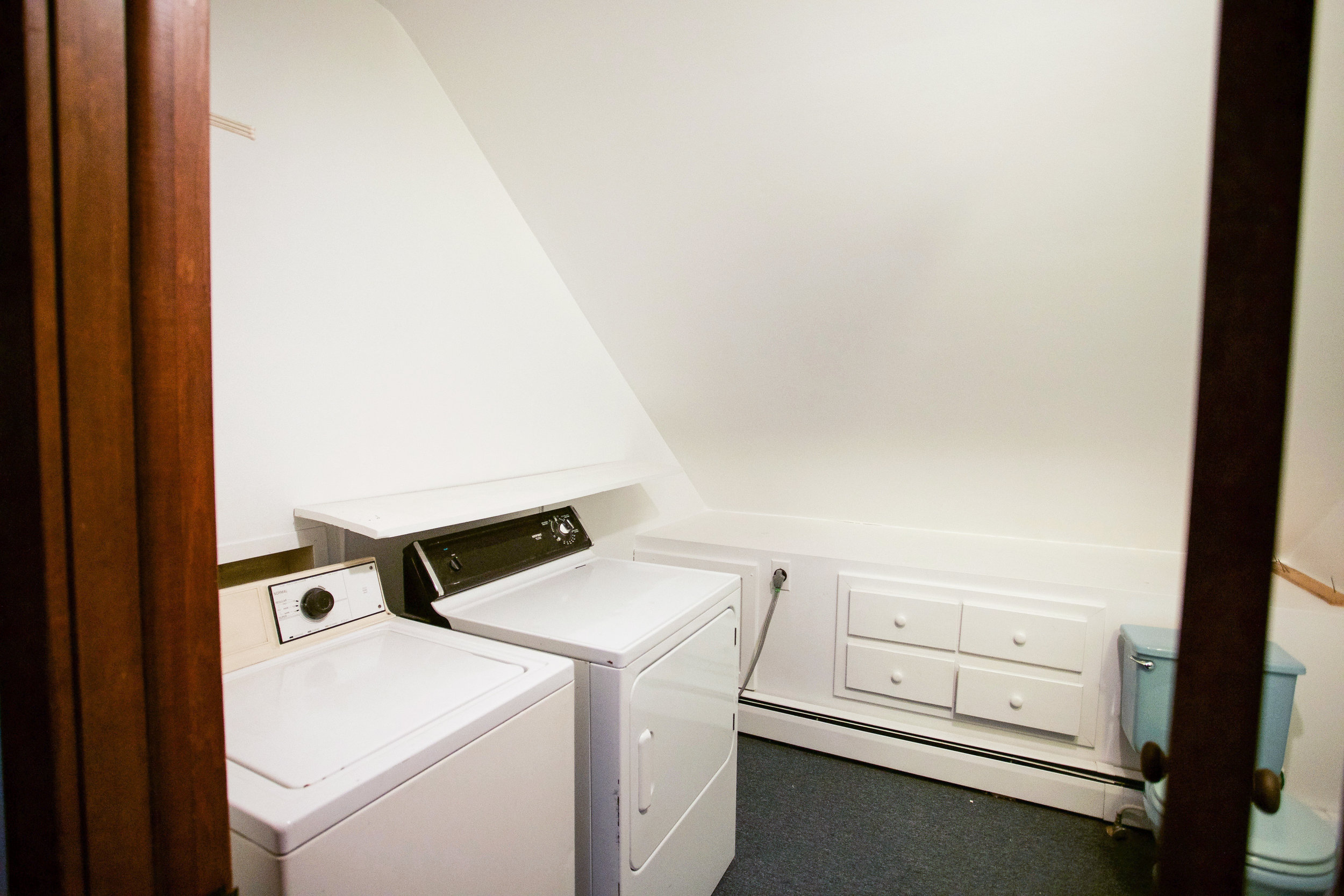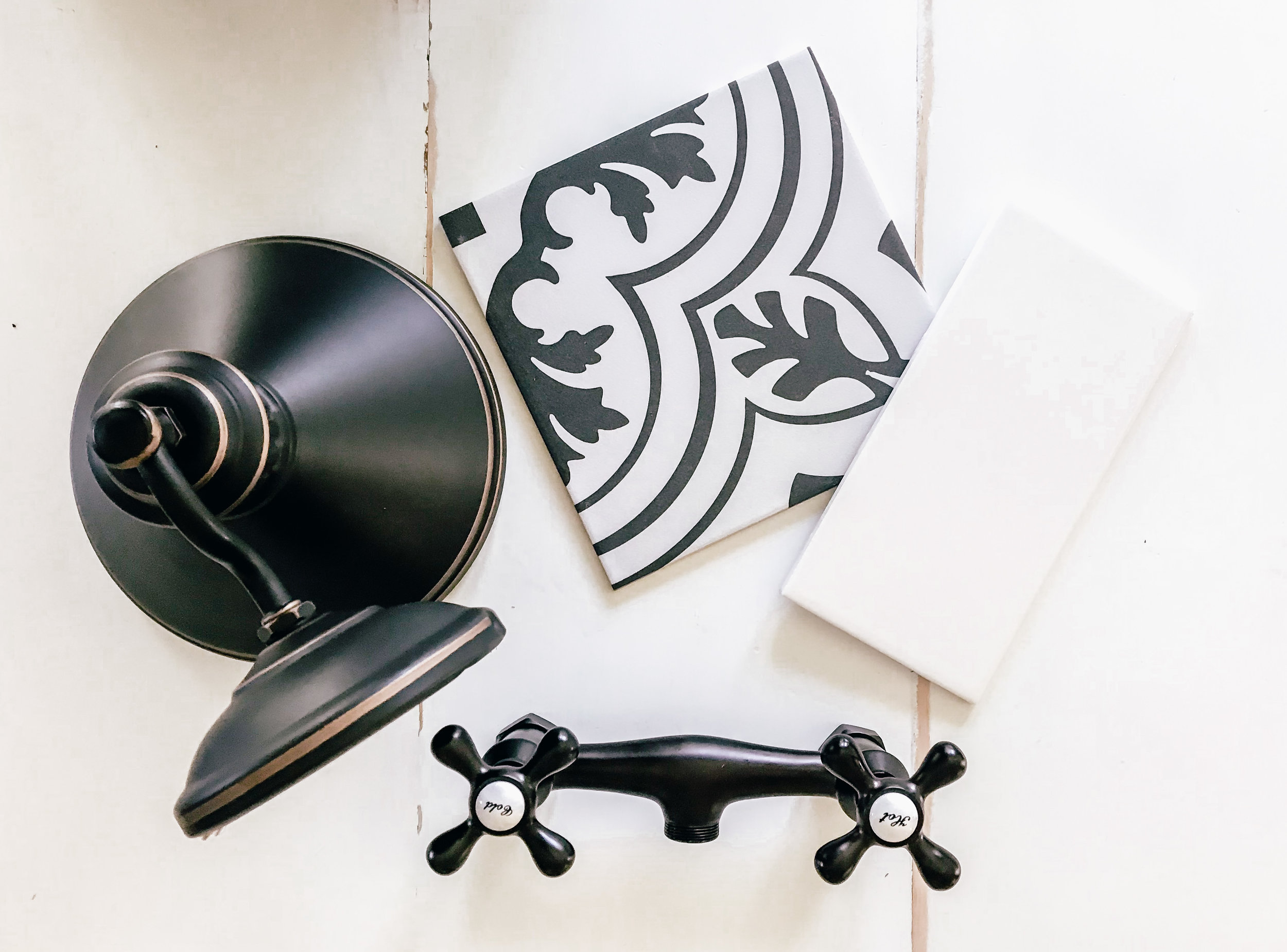Our Bathroom Remodel Part 1

Here we go again! Am I right? If you've stuck around my blog long enough you probably aren't surprised that we are already starting another project. This is now our fourth bathroom remodel in the last 2 years and I think I am MOST excited about this one. If you missed our last big bathroom remodel you can check it out [HERE].
When we moved into this 100 year old farmhouse, our first goal was to get the kitchen renovated. Which we finally completed last month and you can see the complete transformation [HERE]. And our next goal was to get the upstairs bathroom gutted and fully remodeled as well. From the get go, we had major problems with this bathroom. The bathtub wasn't functioning correctly, and there seemed to be a leak below the tub causing the subfloor to rot making it impossible to use, you can imagine how fun having no bathtub with 3 littles is. Let's just say we've become resourceful.
There was a washer and drier up there as well which we had liked the idea of originally but soon came to find out that the drier hadn't been vented properly. So we came up with a completely different game plan which I can't wait to tell you all about. But for now, I'm just gonna show you some "before" photos to give you an idea of what we're working with.






This house is extraordinary because it uses every square inch of its space. So the entire upstairs is built into the attic; which is why we have this slanted ceiling here. We have them in a couple of the closets as well but in this room it makes my designing task extremely challenging.



I'll keep everyone updated on our progress as much as I can. Things are beginning to move rather quickly here so I'm hoping within the next couple of weeks I'll be able to post some after photos. But for now this is my inspiration for this project, I can't wait to show you guys the rest!

As always, thank you for stopping by! xoxo, Tessa
YOU MIGHT ALSO LIKE:










