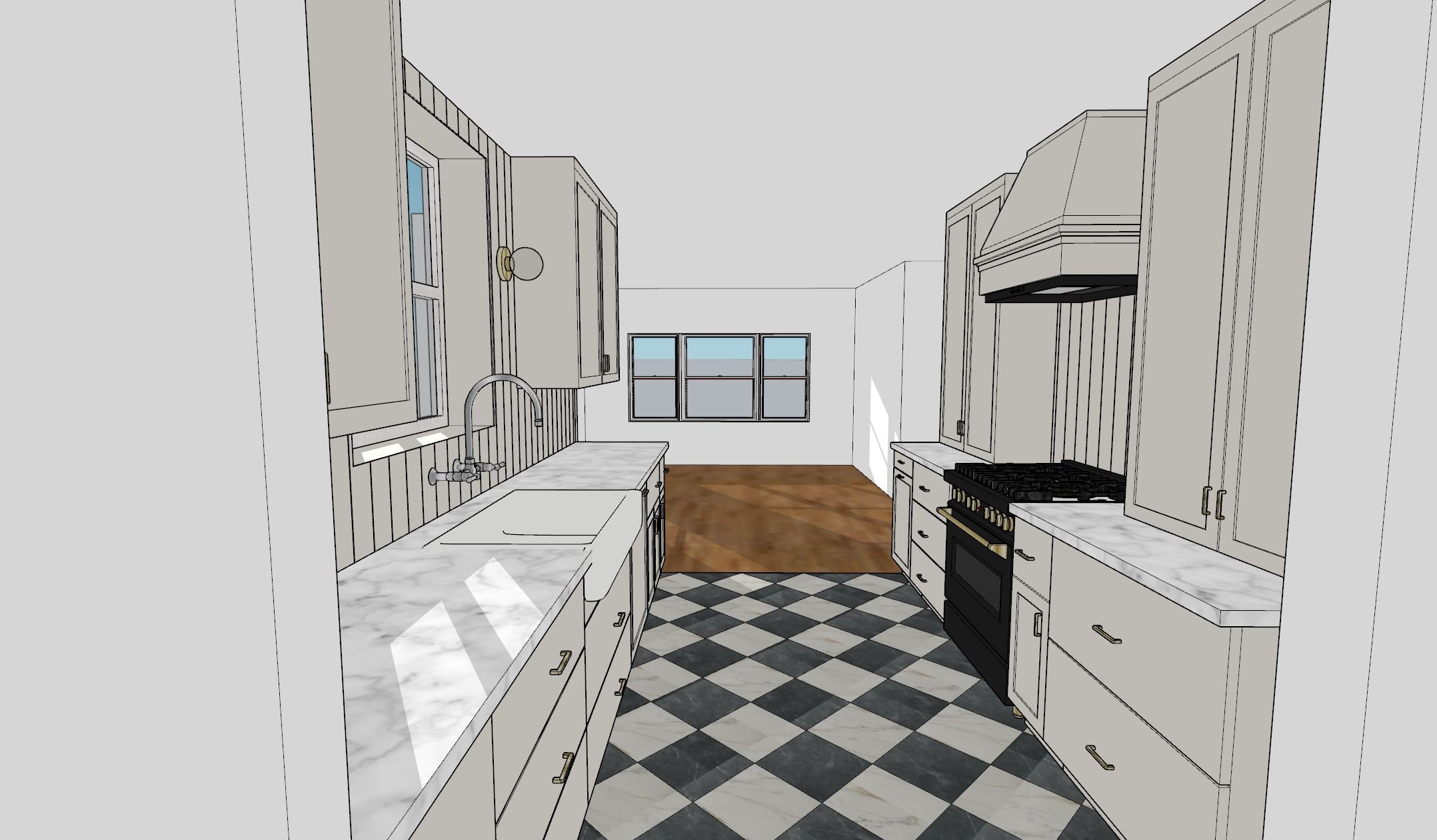Pennyslvania Ave Kitchen Plans & Where We splurged
If you have been here for a while, then you are aware that last year we purchased a 100+ year old English Tudor home in the heart of the University of Illinois’ campus nicknamed “Professor’s Drive.” The amount of beauty within the streets where this home is situated will blow your mind! We even did a fun reel showcasing all the beautiful homes around it.
But we haven’t shared much about our plans for inside the house! Except we spilled the beans about our plans for the upstairs guest bathroom here. Let’s just say the tile in this space is going to be insane!
This home was tricky because of its compartmented rooms that pretty much makes it impossible to reconfigure unless we want to spend hundreds of thousands of dollars restructuring everything which just wasn’t in the budget.
So we did what we could to modernize the spaces while still keeping the integrity of the home. The kitchen, located right off the formal dining room, was a small galley kitchen that was very cramped and closed off from the rest of the house which made it feel disjointed from how we live today.
We decided to open up the wall between the two rooms (yes, we lost that beautiful solid wood door in the process) to make these two spaces coexist together. Doing this not only brightened up the entire kitchen (letting in all the natural light from the dining room) but it made the functionality so much more appealing overall.
Fun fact, in almost every house we’ve flipped we’ve exposed original brick and made it a focal point in the space!
Before & After (pictured below):
Below are the renderings of the space so you can see the full design plan and scope of work! We are working with a local cabinet company to make these custom cabinets. Because we are keeping the same footprint in this kitchen we are maximizing the storage space by putting in appliance garages on both sides of the range.
In addition to splurging on custom cabinetry, we are totally splurging on the tile flooring. We are using 12x12 honed white & black marble tile in a diagonal pattern. Eek!
For the backsplash we are using bead board in the same color as the cabinets & trim to really embody that english cottage feel! Our overall desire for this space is to look and feel as if it’s always been there and has just been preserved really well! Continue to follow along both here and on instagram to see more live updates on our progress of this space!












