Baby Room Update: We Finished The Board & Batten!

WOAH! This post has been long time coming! My husband and I started working on this project about 2 months ago and while it only took us an entire week to finish I am just getting around to posting these “in between” images of the soon to be baby’s nursery. For the longest time I was wanting to do floor to ceiling board and batten walls and so when it came time to start thinking about nursery details I called in a favor from my hubby to make this vision come to life. And like always, he did NOT disappoint. We will be doing a tutorial soon here so that you guys can take the board and batten plunge if your heart so desires! :) We also added a few fun barn door touches to this space to create that much more of a farmhouse feel!
You can see all the “before” and “after” shots of this space below. Like I said, these are our “in between” images and we still have a lot to do before baby arrives. But I’m working on a fun post for the New Year with all the nursery must-haves so stay tuned for that as well! *There is a full list of what we did to renovate this space at the bottom of this post, as well as, paint color.
Baby Room Update: We Finished The Board & Batten!
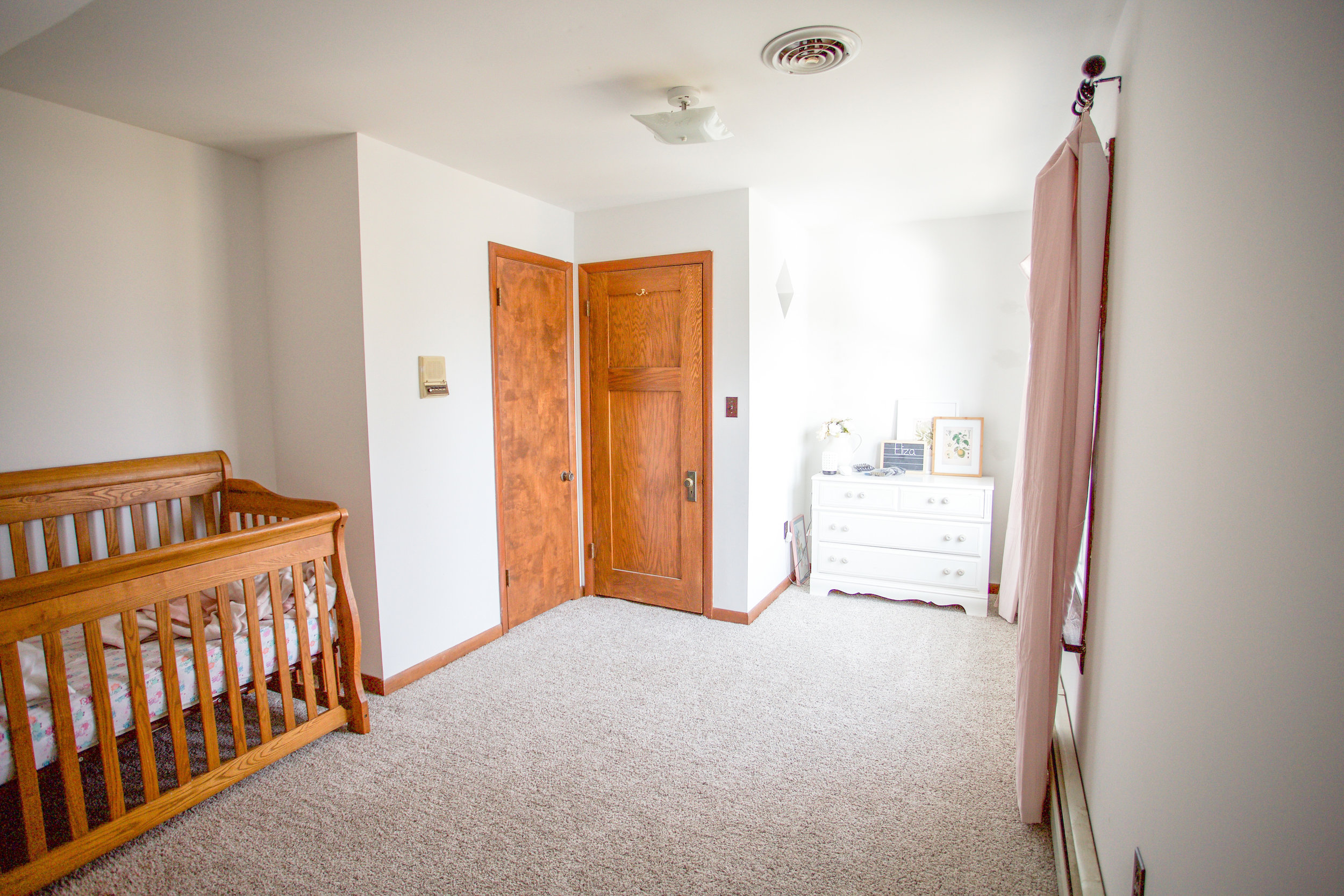
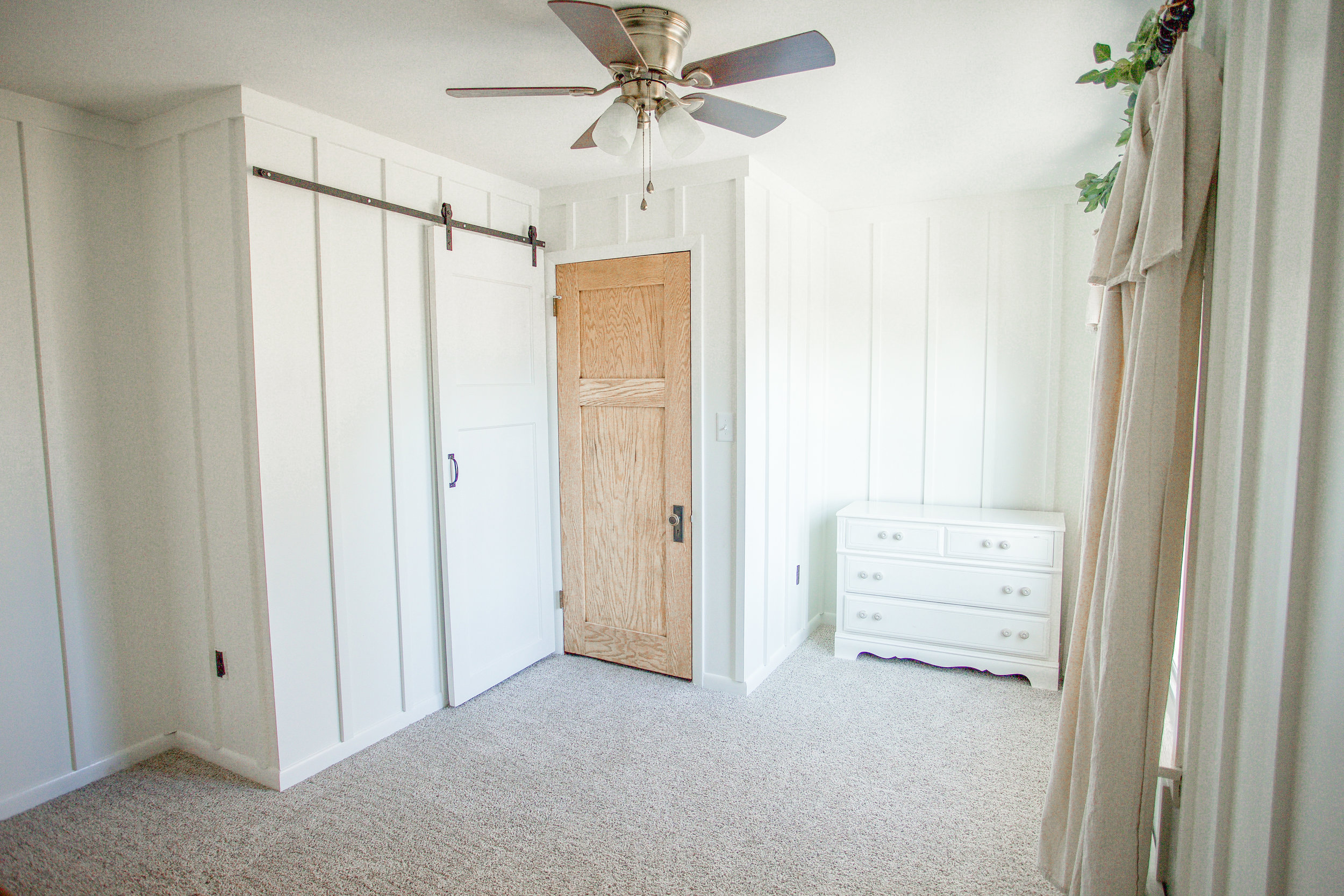






Here are a couple other fun details that we are excited about. Can’t wait to get the rest of the room together so we can show you the full reveal come February! You can get a full list of all we did to makeover this space below.

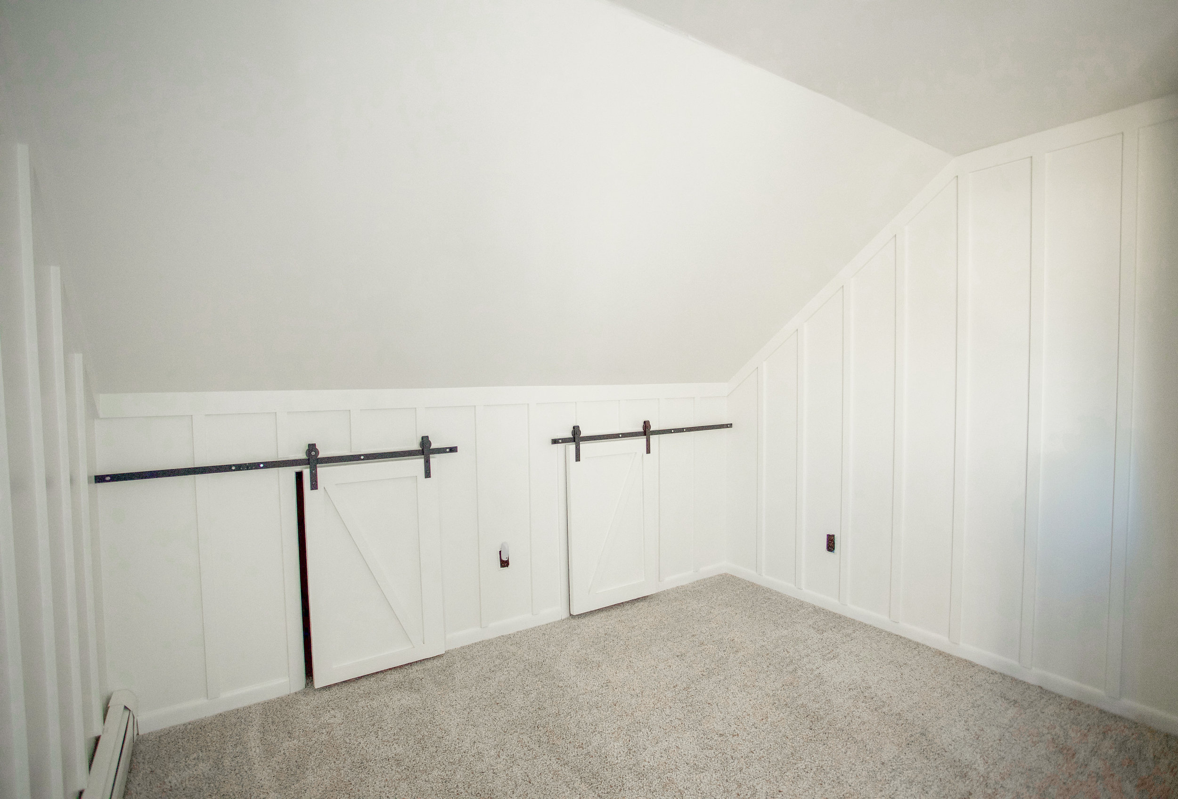
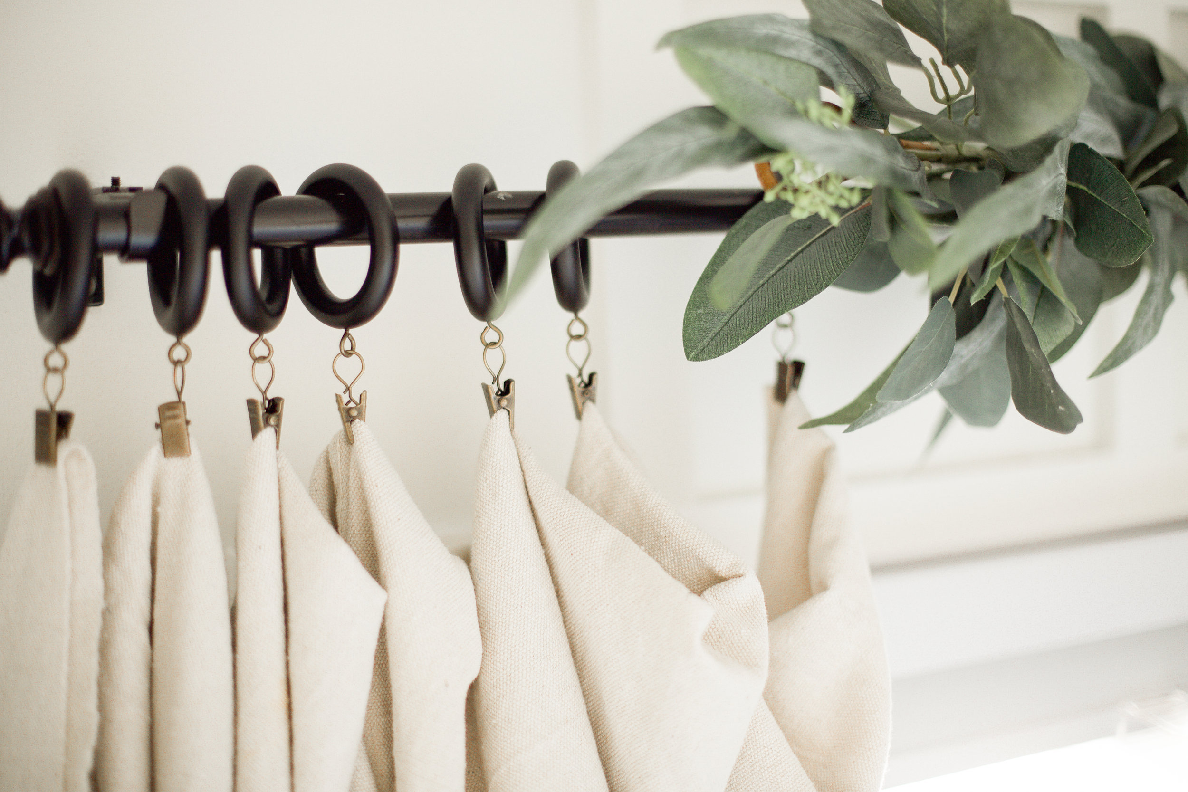
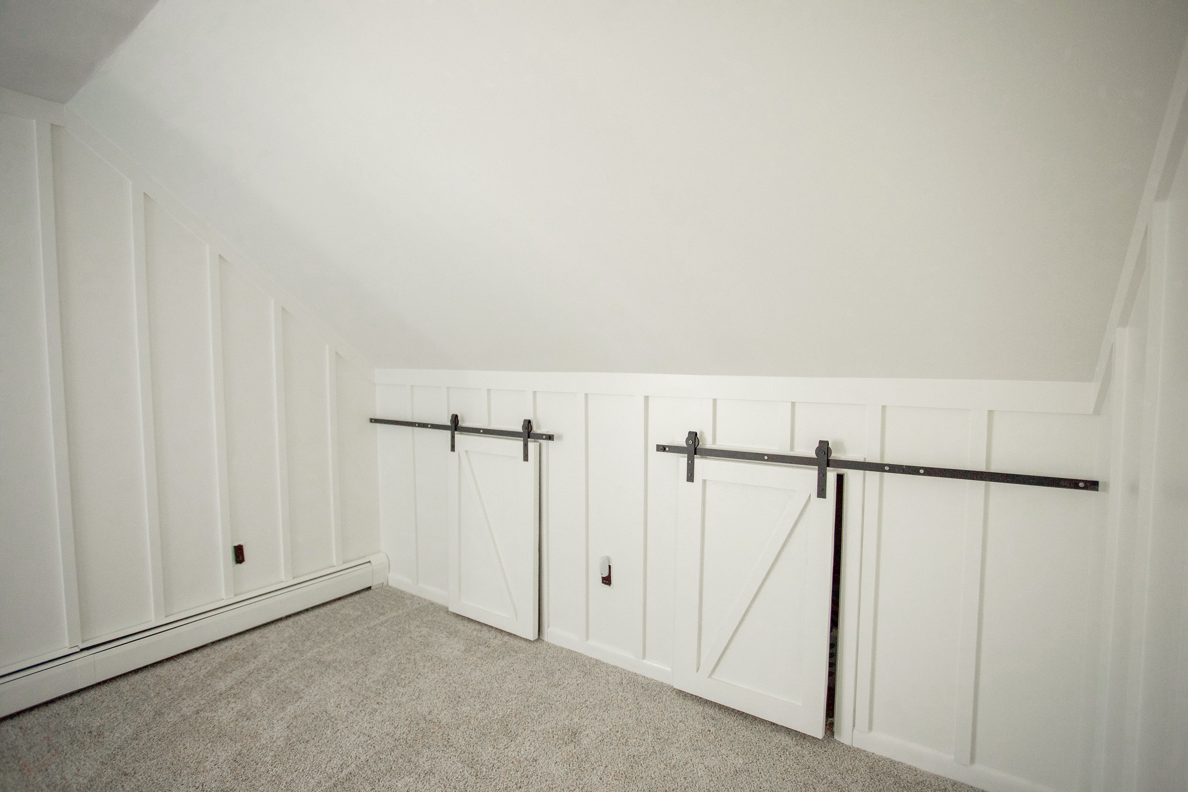
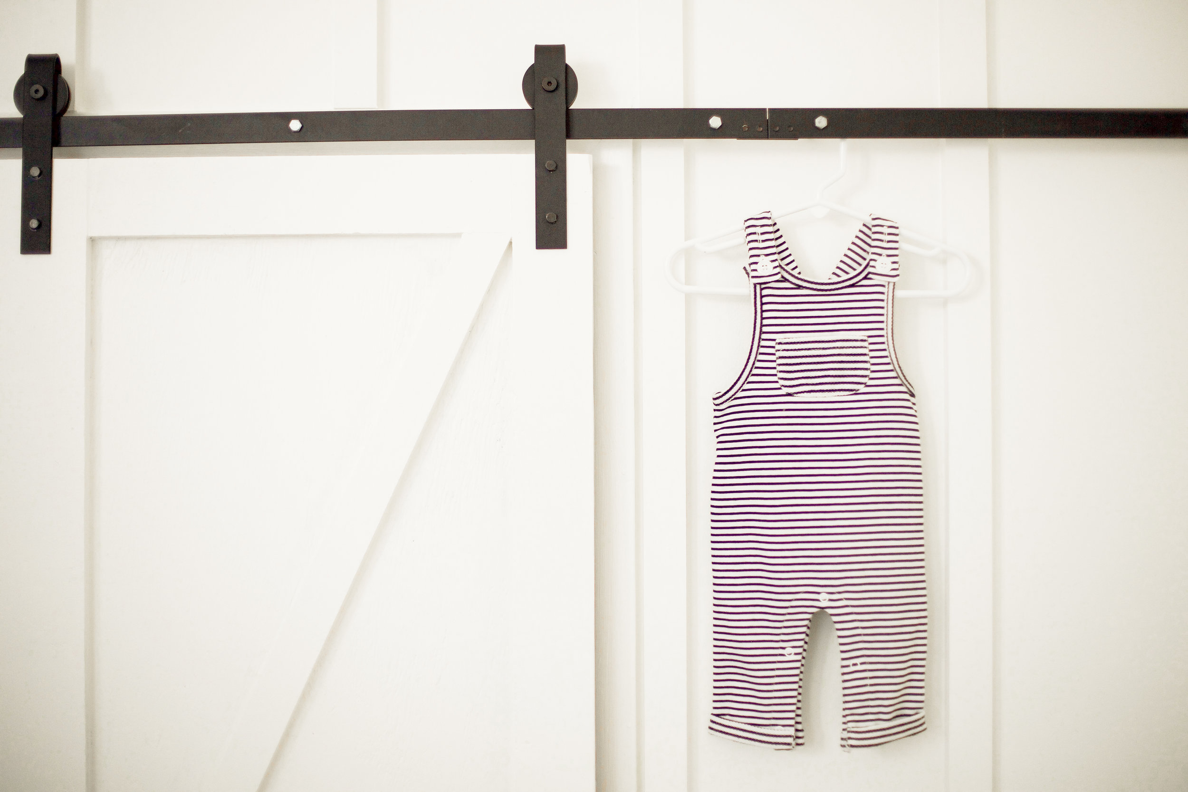

What we did:
added 1x2 MDF board to the walls
painted walls, trim, and MDF board
added MDF board to small doors and painted them
sanded large entry door and refinished in a matte poly
added barn door slides to both small doors and closet doors
replaced closet door with new mission style door/added barn slide
added new curtains (see my drop cloth canvas curtain tutorial HERE)
*Paint color used: Benjamin Moore Simply White (on both trim and walls)
